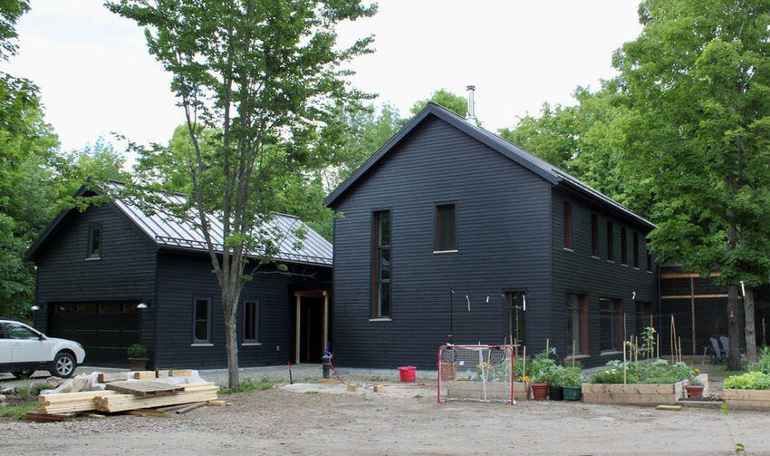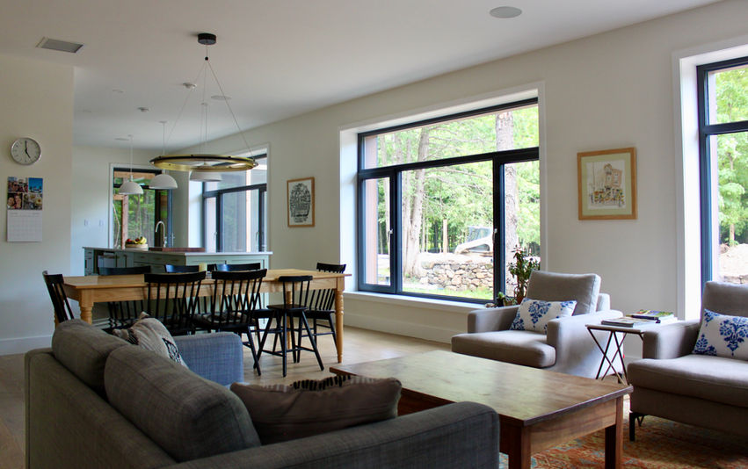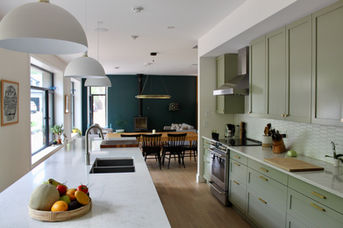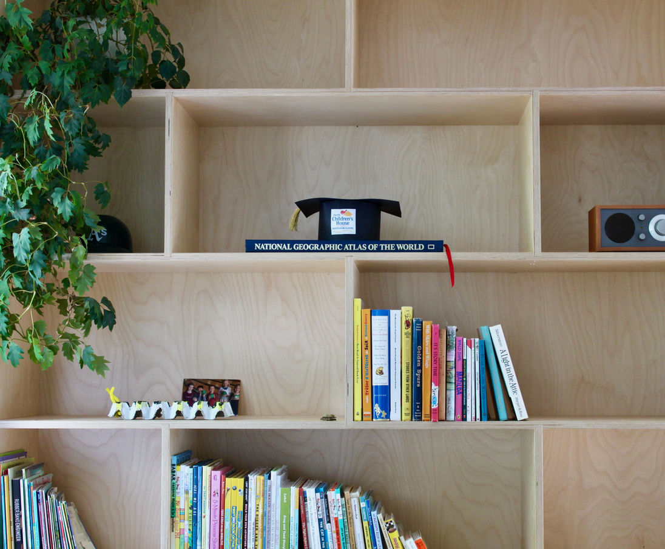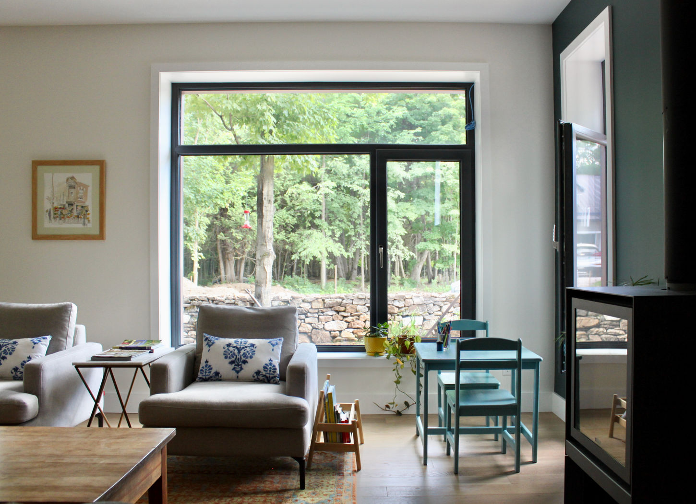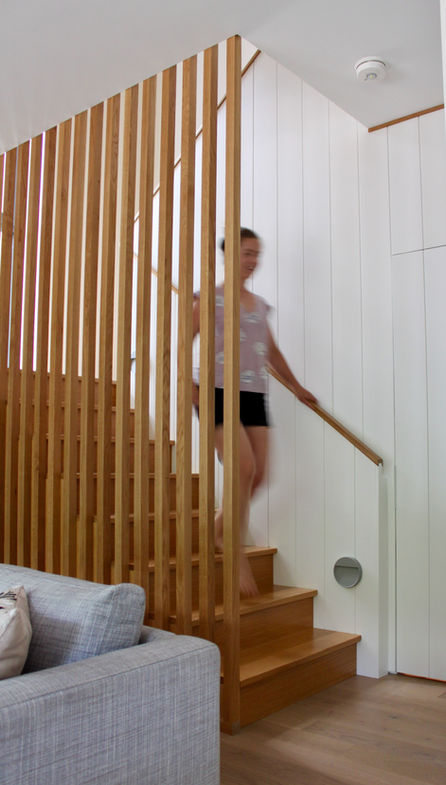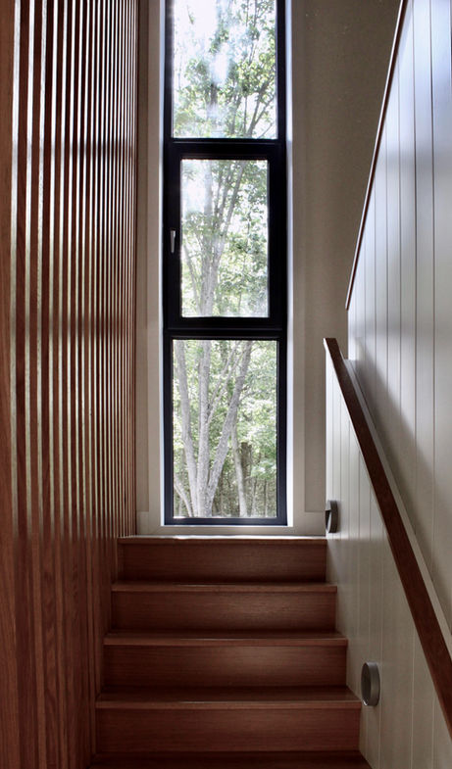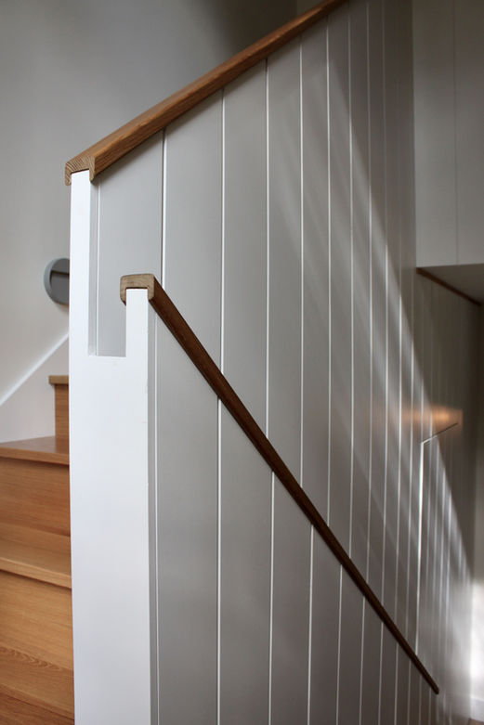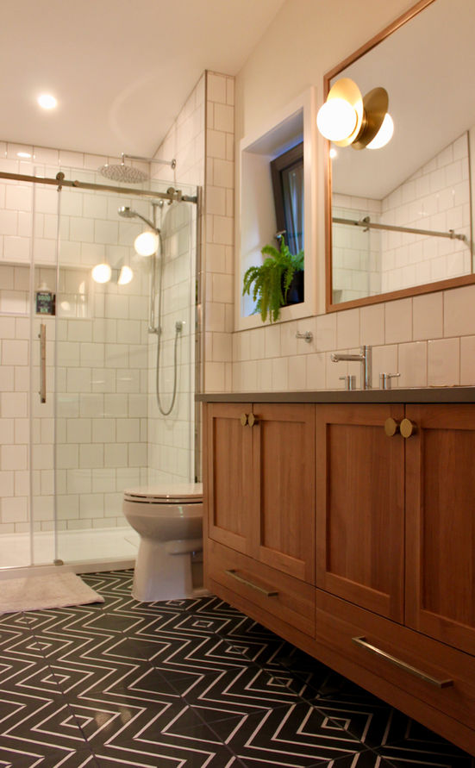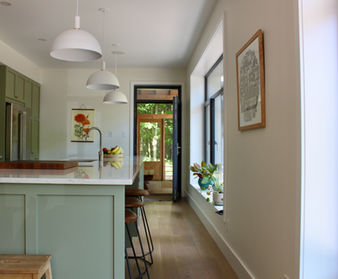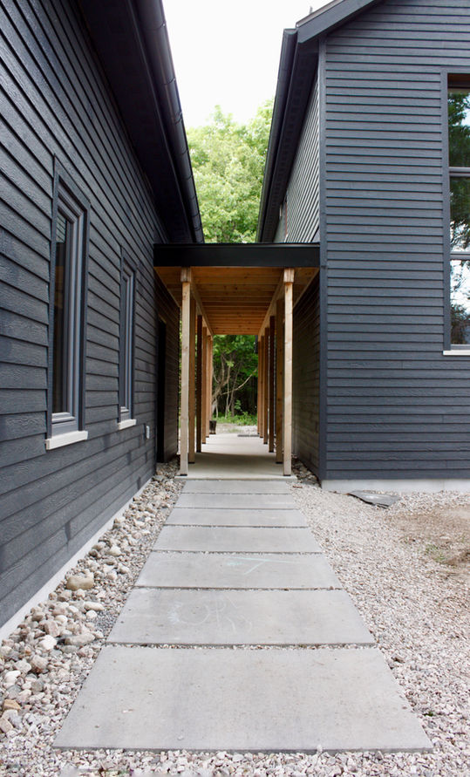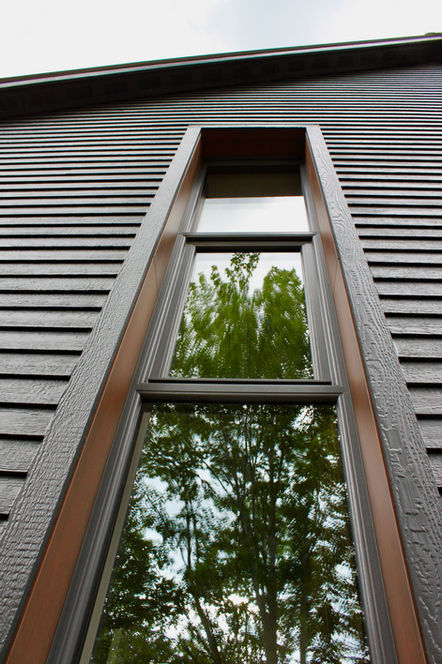
Tay Valley House
Perth, ON
A young family bought a wooded rural lot with the dream of building their “forever home”: a house with a minimal environmental impact that can meet their evolving needs. Living spaces are designed for entertaining and family gatherings, with large south-facing windows and easy access to a generous screened porch. These are complemented by versatile private spaces that serve as a personal gym, guest room, movie room, office and art & crafts space. The house leverages ordinary materials through meticulously designed details and close collaboration with an open-minded construction crew to achieve exceptional energy savings.
-
Renewable and locally-manufactured construction materials were used whenever possible, such as cellulose insulation (recycled newspaper) and wood-fibre insulation boards made in Quebec.
-
The project is certified as a "Low Energy Building" by the International Passivhaus Institute.
Team
Architecture & energy modelling: Tandem Architecture Écologique
Mechanical engineer: Zon Engineering
Structural engineer: McIntosh Perry
General contractor: John Hodges
Custom millwork: Treehouse Cabinets
PHI Certifier: RDH Building Science

Certified by the Passivhaus Institute




