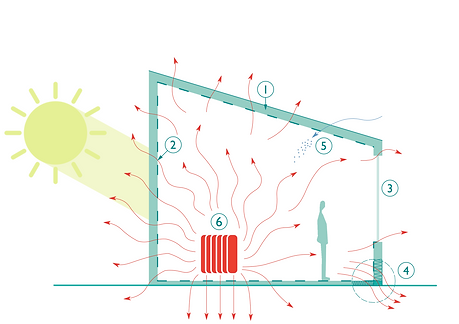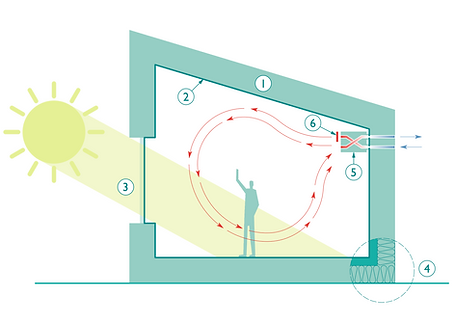The Passive House Approach: What a Difference!

Conventional Construction
Insulation of varying thickness and installation quality results in energy losses.
Small holes and cracks cause draughts, condensation, moisture damage and mold.
Lower quality windows lose heat, resulting in discomfort and condensation.
Thermal bridges lead to uncomfortable cold spots that can cause condensation and mold.
Houses often don’t have a ventilation system at all, so their “fresh” air is filtered through dirty and potentially moldy walls before it reaches the interior. In commercial buildings, excessive ventilation rates lead to dry air and heat loss.
A big central heating system is expensive to install, operate and maintain.
Insulation
Airtightness
Windows
Thermal Bridging
Ventilation
Heating

Passive House Construction
Extra thick insulation in the walls, roof and floor drastically reduces energy losses.
Airtight construction eliminates drafts and improves comfort.
High-performance windows with triple glazing are oriented to capture daylight.
Carefully designed details eliminate thermal bridging so that all interior surfaces are comfortably warm to the touch.
Mechanical ventilation with heat recovery supplies fresh air without excessive heat loss.
A very small heating system has low operating costs and is easy to maintain
What is Passive House Design? (a.k.a. Passivhaus)

The Passive House Standard is an international energy efficiency standard that applies to all building types (not just houses!).

Passive House buildings only consume a tiny fraction of the energy used by “conventional” buildings that meet the minimum building code requirements.

Passive House delivers measurable performance by using energy modeling software that is backed up by decades of building science research.
Passive House & Net Zero Buildings

Net Zero Buildings generate enough renewable energy on site to balance the total amount of energy they consume on an annual basis. Since Passive House construction drastically reduces energy consumption, the remaining energy demand is much easier and less expensive to generate renewably. This makes Passive House construction a natural first step towards Net Zero buildings.
Passive House & LEED
Both are green building certification standards, but they differ in their approach. A good design combines Passive House’s technical rigour and LEED’s holistic thinking.
Passive House
Performance-based: sets a specific energy consumption limit and provides the tools for measuring performance.
LEED
Prescriptive: score card where each design element is allocated a specific number of points and the total number of points determines the certification level.
Narrow scope: focuses on energy consumption and sets the most ambitious performance targets in the industry.
Broad scope: covers eleven categories such as materials, water, waste, etc. There is an energy category, but it is less demanding than the Passive House standard.
Passive House for Existing Buildings
The EnerPHit standard is a version of Passive House for renovations. It sets ambitious energy performance targets, but also takes into consideration the challenges related to existing buildings, such as airtightness and foundation insulation.
